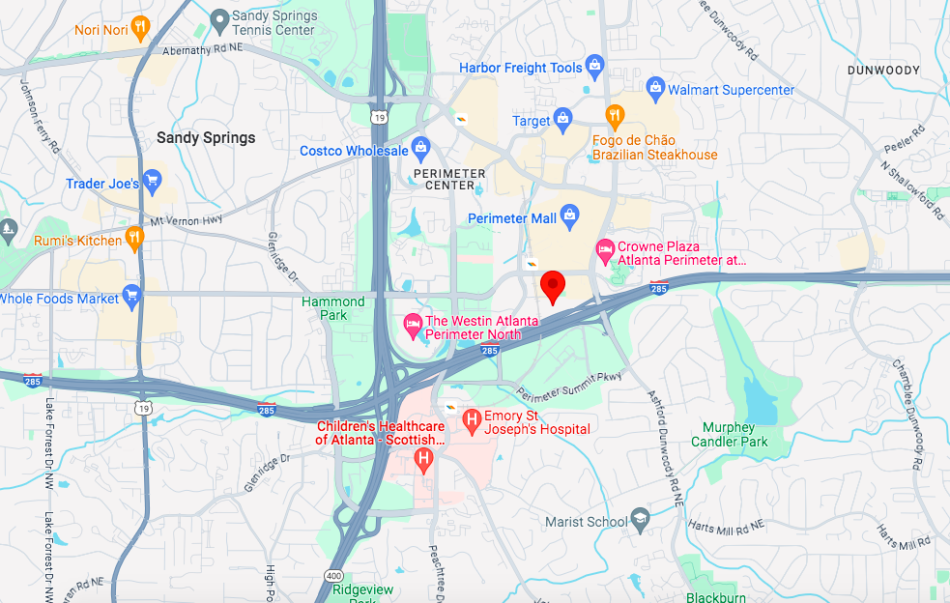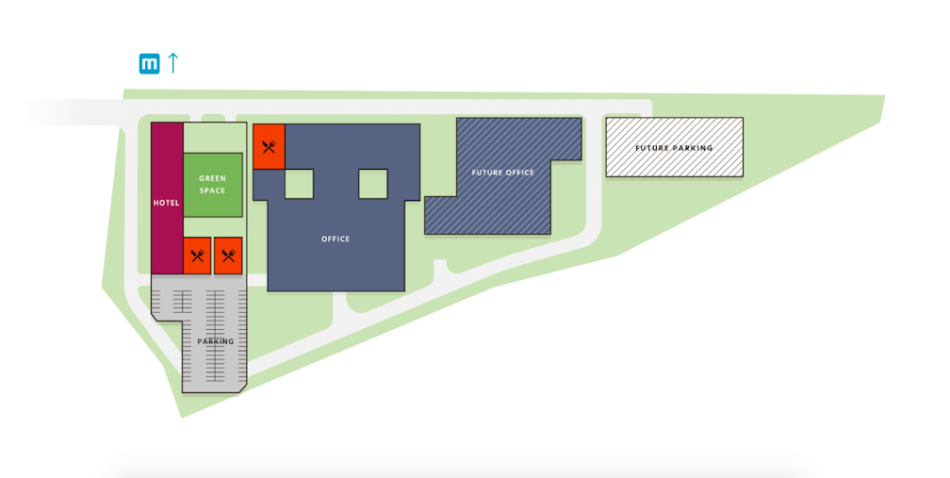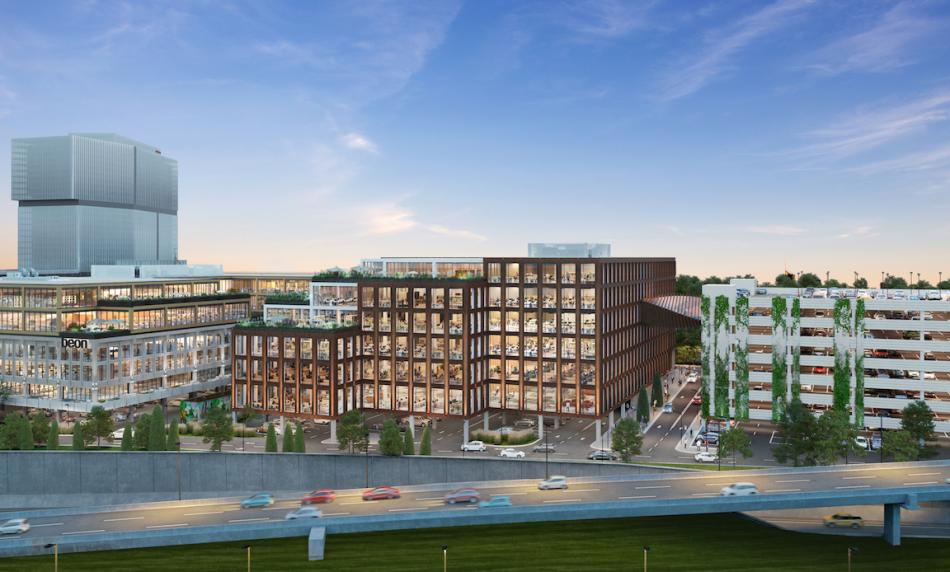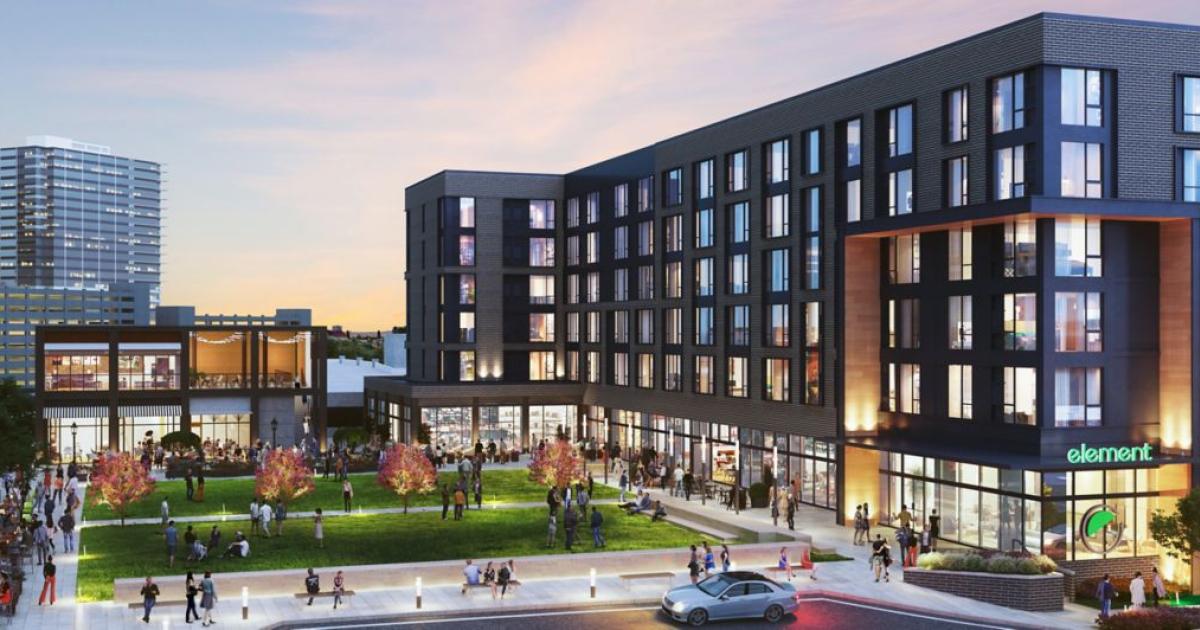New Central Perimeter mixed-use district debuts hotel component Josh Green Mon, 11/18/2024 - 15:21 The hotel facet of a new Central Perimeter mixed-use district is officially open for business.
Vision Hospitality Group has opened its 145-room flagship, Element Atlanta Perimeter Center, as the hotel component of adaptive-reuse, transit-connected development Campus 244.
The broader project co-developed by Georgetown Company, Beacon Capital Partners, and RocaPoint Partners is creating Class A offices, greenspaces, and bars and restaurants from a formerly vacant office building and parking lots spread across 12 acres.
The Element hotel’s debut comes during a challenging time for Central Perimeter lodging, when just 60 percent of office buildings—the lifeblood for hotels in the area—are occupied on a daily basis, as Bisnow Atlanta recently reported. The first new office building at Campus 244, however, has been an outlier for the metro overall, leasing more than 90 percent of its 405,000 square feet next door to the hotel, as of September.
 How the 145-room Element hotel meets a communal courtyard at Campus 244. Element Atlanta Perimeter Center
How the 145-room Element hotel meets a communal courtyard at Campus 244. Element Atlanta Perimeter Center
 Campus 244’s location on Perimeter Center Parkway in relation to Interstate 285, Perimeter Mall, and other area landmarks. Google Maps
Campus 244’s location on Perimeter Center Parkway in relation to Interstate 285, Perimeter Mall, and other area landmarks. Google Maps
The Element hotel will include two food-and-beverage offerings: a new boutique cocktail lounge concept called The Spruce Social House, and a first for metro Atlanta, Stäge Kitchen & Bar.
The Spruce Social House features a large, four-sided indoor-outdoor bar that abuts an outdoor seating area at the base of the hotel. The lounge is envisioned as a hub for Campus 244 employees, nearby residents, and guests.
Stäge, meanwhile, is expected to include a large outdoor patio and a seasonal menu focused on steaks, sushi, seafood, and pasta. According to Element’s website, that concept has yet to open.
Element is aiming to lean into sustainability with features that include EV charging stations and advanced water filtration systems.
Standard room rates this week start from around $170 per night.
 The Campus 244 site plan for full buildout. The Georgetown Company/Campus 244
The Campus 244 site plan for full buildout. The Georgetown Company/Campus 244
 Phase two plans for The Stacks building, a 300,000-square-foot, Class-AA office space, and an adjoining parking garage. Today’s phase one is shown at left. Courtesy of RocaPoint Partners/Georgetown Company; designs, Skidmore Owings & Merrill
Phase two plans for The Stacks building, a 300,000-square-foot, Class-AA office space, and an adjoining parking garage. Today’s phase one is shown at left. Courtesy of RocaPoint Partners/Georgetown Company; designs, Skidmore Owings & Merrill
Mitch Patel, founder and CEO of Vision Hospitality Group, called the Element project “a fantastic addition” to the company’s portfolio and “a perfect complement to the energy of the Campus 244 mixed-use development” in an announcement for the hotel opening.
Eventually, Campus 244 is expected to encompass 1.3 million square feet of mixed uses spread across its 12 acres next to MARTA’s Dunwoody station and Interstate 285. It’s considered an important component of a subdistrict that’s making strides toward improved walkability.
…
Follow us on social media:
Twitter / Facebook/and now: Instagram
• Dunwoody news, discussion (Urbanize Atlanta)
Tags
244 Perimeter Center Parkway NE Main Street Advisors Georgetown Company RocaPoint Partners Campus 244 Central Perimeter Gold Kist Element Hotel S9 Architecture Marriott Bonvoy AC Hotel by Marriott Atlanta Perimeter Dunwoody MARTA Station MARTA Adaptive-Reuse Atlanta Development Vision Hospitality Group Yenser Co. Pill Hill State Farm Perimeter Mall Office Space Atlanta Hotels Atlanta Offices SOM Skidmore Owings & Merrill Element by Westin Atlanta Perimeter Insight Global Beon The Spruce Social House Stäge Kitchen & Bar CT Cantina & Taqueria Marketwake
Images
 How the 145-room Element hotel meets a communal courtyard at Campus 244. Element Atlanta Perimeter Center
How the 145-room Element hotel meets a communal courtyard at Campus 244. Element Atlanta Perimeter Center
 Campus 244’s location on Perimeter Center Parkway in relation to Interstate 285, Perimeter Mall, and other area landmarks. Google Maps
Campus 244’s location on Perimeter Center Parkway in relation to Interstate 285, Perimeter Mall, and other area landmarks. Google Maps
 The Campus 244 site plan for full buildout. The Georgetown Company/Campus 244
The Campus 244 site plan for full buildout. The Georgetown Company/Campus 244
 Phase two plans for The Stacks building, a 300,000-square-foot, Class-AA office space, and an adjoining parking garage. Today’s phase one is shown at left. Courtesy of RocaPoint Partners/Georgetown Company; designs, Skidmore Owings & Merrill
Phase two plans for The Stacks building, a 300,000-square-foot, Class-AA office space, and an adjoining parking garage. Today’s phase one is shown at left. Courtesy of RocaPoint Partners/Georgetown Company; designs, Skidmore Owings & Merrill
Subtitle Dunwoody’s Element Atlanta Perimeter Center includes two food and beverage concepts
Neighborhood Dunwoody
Background Image
Image

Associated Project
Before/After Images
Sponsored Post Off

