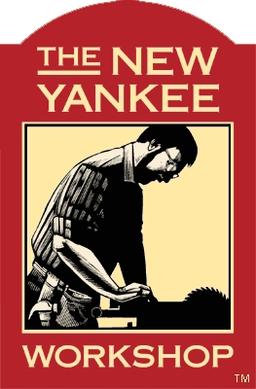We didn’t have much kitchen space in the previous house we lived in. My girlfriend tasked me with coming up with a solution. It’s nothing super fancy or anything but it was one of my first projects (posting here to help build the community and get to know people here). I was proud of it because it was not a design I found online, but instead one I designed in sketch-up.
Looking back there are several things I would change. But it’s still standing several years later so I’m happy!
Made with red oak.


To name a few:
-The bottom support has the pocket holes facing outward (it was designed without that piece, but was unstable so I added it in without thinking too much).
-I would get rid of the adjustable shelf holes. The shelves never get moved around so it would have been more stable to just attach them using hardware. I have since changed this and it is MUCH more stable. That thing doesn’t budge now.
-Different wood, but that is because it doesn’t match the current kitchen.
Otherwise I love how useful it is and we plan on keeping it for years to come! Thank you!!!
Wow. I totally understand the idea with the adjustable shelving. I actually didn’t see the holes at first and thought “hmm, would all my items fit there?”. Thanks for the notes!
It looks really nice, even with the outward facing pocket-holes on the bottom rail. I’d bet nobody notices them except you.
I really like the aesthetic of the posts (dowels?) on the sides, and just the overall clean look of the build. Nicely done!
Thank you! Yep, thankfully I was able to find some red oak dowels from a big box store. And you are right, nobody has ever mentioned the pocket holes.